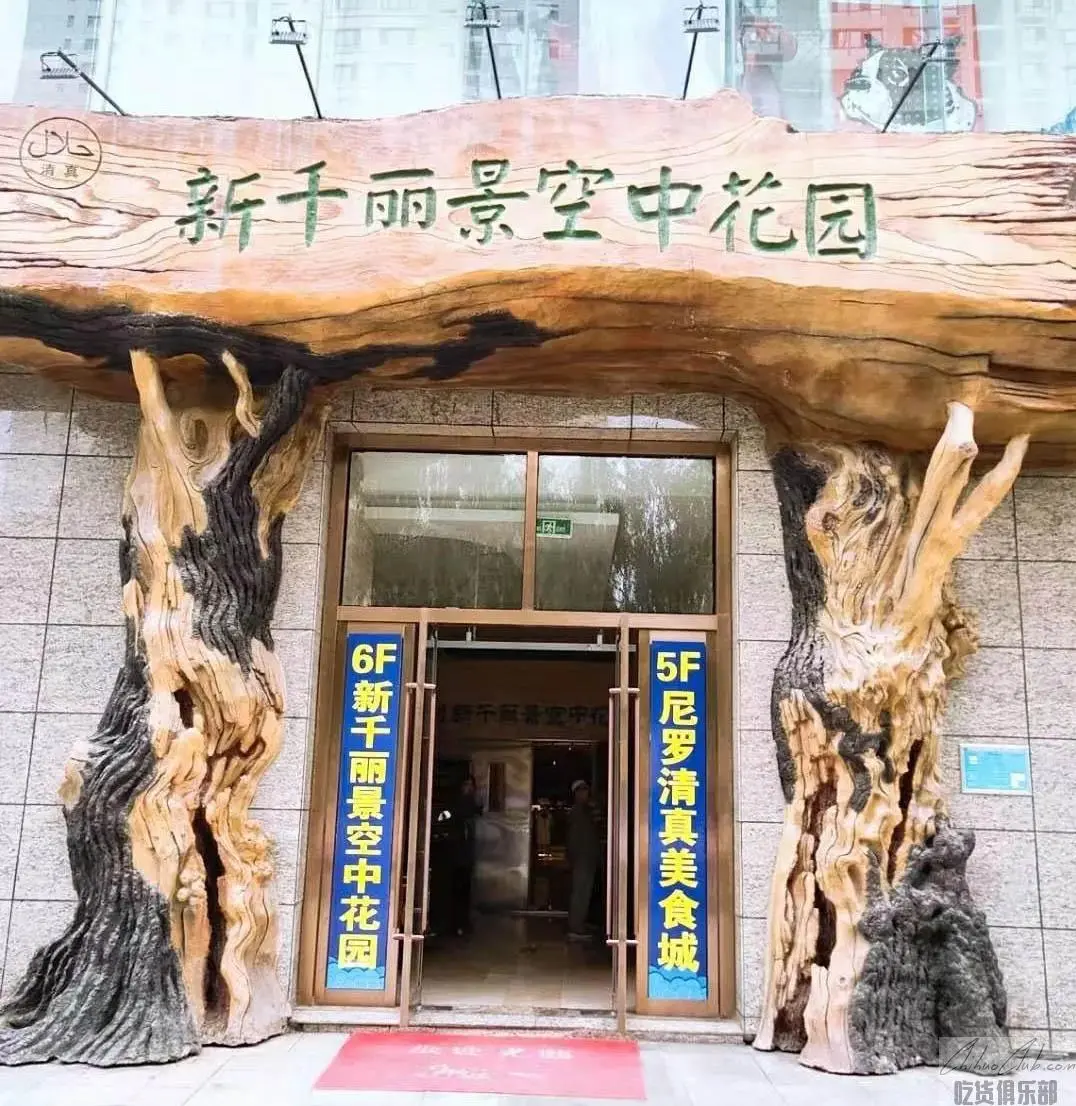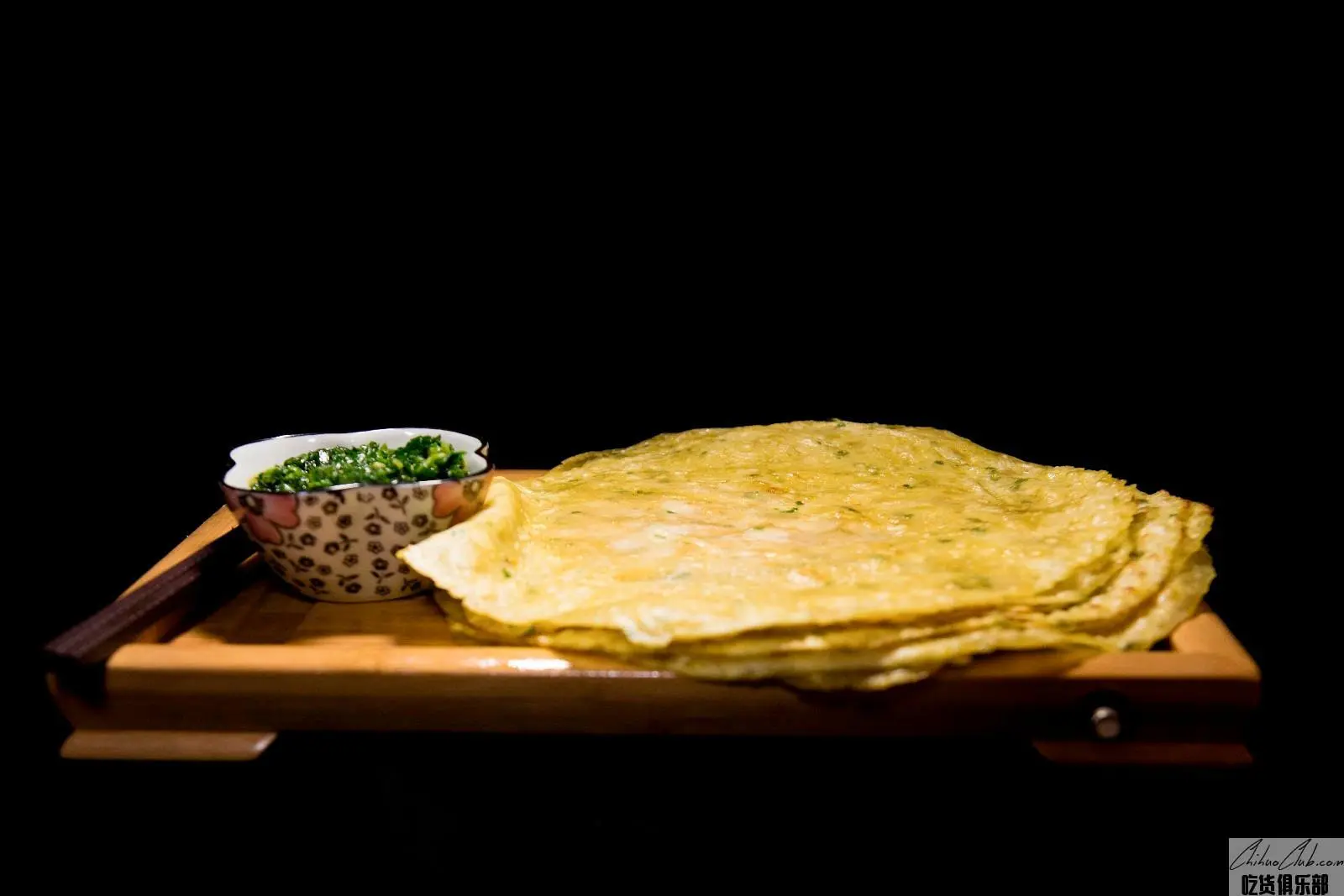
Lijing new millennium Hanging Gardens
-
Updat date::
-
addressEn:
-
Phone:
Hanging Gardens is part of the new millennium Regency New Millennium Group project, which is in the northwest plateau city only a large roof garden restaurant in this 5400-square-meter restaurant creatively exotic, Qinghai plateau scenery folk scenes in the park , into one, Qinghai Province is the first green and eco-tourism, ethnic folk culture, leisure and entertainment integration of "green development model" project, is a new starting point for cultural tourism of the new millennium. Up to the park can accommodate more than 1,000 people dining, a step King park, walking scene, derived from a community into a park, unconsciously learned in Xining regional style dining in, wander enjoy the scenery picture of Qinghai.
Lijing sky food garden is divided into one cultural corridor: the Hui Cultural Corridor -- the sculpture "Silk Road". 2 banquet dining areas: tropical rain forest banquet hall, glass landscape banquet area. Three private rooms of landscape pavilion: wooden pavilion, halal Pavilion and Tongtou private room. Four Customs: wangfuyuan, Tu, Salar and Hui. Hui Cultural Corridor -- round sculpture of "Silk Road": the Hui Cultural Corridor shows that Qinghai is the only place to pass through the ancient Silk Road. The Hui merchants who have stepped over thousands of mountains and rivers lead the camels loaded with goods, which reflects the outstanding contribution of Hui nationality in Northwest China and even in China"s economy and trade since ancient times. Tropical rainforest banquet hall: the tropical rainforest banquet hall can accommodate 480 people to eat at the same time. The 12 m * 5 m Kunlun mountain landscape stage in the front hall is designed with the majestic mountain as the main background and large simulation banyan trees to create a dining atmosphere of tropical rainforest with birds and flowers. The stage is embedded with a 6m * 3M LED screen, which can meet the needs of wedding celebrations, company dinners and theme banquets. Glass landscape banquet area: the glass landscape banquet area uses colored glass to make platform, and sets up Hainan style catering area, tall palm trees, soft flower pools, magnificent stalactites and white tree trunks, creating a unique, relaxed and pleasant slow rhythm leisure dining space. Wooden Square Pavilion: located in the exit area of Baisheng elevator front room, close to the banquet hall, the design is based on the theme of flowers blooming by Qinghai Lake. The design of flower theme sculpture is equipped with fountain, which is fresh and elegant. It is equipped with some real flowers and simulated flower lamps, which makes the flowers beautiful and shocking. Among them, the corridor adopts three-dimensional planting and hydroponics, hanging and planting rich and precious pineapple on the shed surface, closely hanging down, and matching with crystal shaped lamps and lanterns, it gives people a sensory experience of entering a mysterious and secret place. Halal Pavilion: the dining area is designed in Islamic style. The white corridor frame is combined with the evergreen local plants to create a elegant Islamic dining space. The corner of the corridor is a semi open dining space with round arched plant leaf symbol top and wooden grid arch door. Tongtou private room: the large grid window is adopted in the Tongtou private room, and you can enjoy the outdoor through the dotted grid. Wangfuyuan: the design of Wangfu courtyard refines the traditional form of Beijing Quadrangle, while retaining the traditional symbols and simplifying it. The wall decoration is decorated with Linxia brick carving with unique style, which integrates the art form and the brick carving technique. There are pictures in the painting, and the architecture is integrated. The main landscape adopts the ancient pottery culture of Qinghai, reflecting the long history of Qinghai. At the same time, the courtyard in the courtyard is designed, including the Qinghai Lake box and the Muslim box. Tu ethnic customs: this area refines the unique original ecological architectural form of Tu Nationality in Qinghai, and combines with the evergreen green plants in the four seasons, showing a dining space with profound historical atmosphere. Salar Customs: the Salar people are the descendants of the ancient West Turkic tribe of the Uzbeks. They come from the central part of Uzbekistan. The architecture is characterized by Islamic style and obvious features. The Salar people advocate white camels. The park reproduces the famous white camel spring landscape in Xunhua County, Qinghai Province, to express their respect for the ancestors of the Salar people for their bravery and unyielding spirit in looking for a happy land. Hui Style: Hui nationality is an inclusive and reserved nation. It absorbs the pastoral style wooden house architecture in architecture, and displays different ethnic customs with typical Hui carved architectural symbols. There are 24 large and small boxes meeting different banquet specifications in the whole park. The largest box can accommodate 40 people to eat at the same time. Each box has a unique decoration style and special dishes. The unique scenery of Qinghai is manually drawn by skilled painters. Diners can enjoy the magnificent beauty of Qinghai while tasting the special food. Affordable dishes, moderate prices, is a good place for mass consumption!
Lijing new millennium Hanging Gardens Snack

Dog peeing cake
-
Update Date: